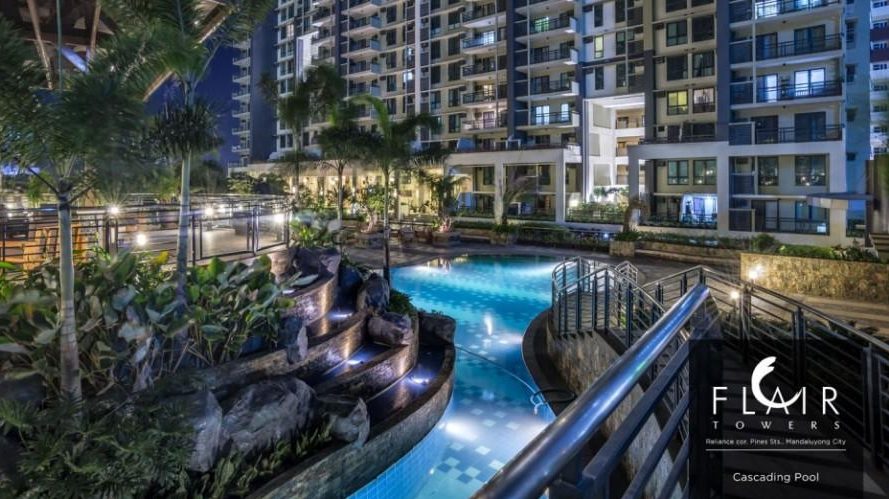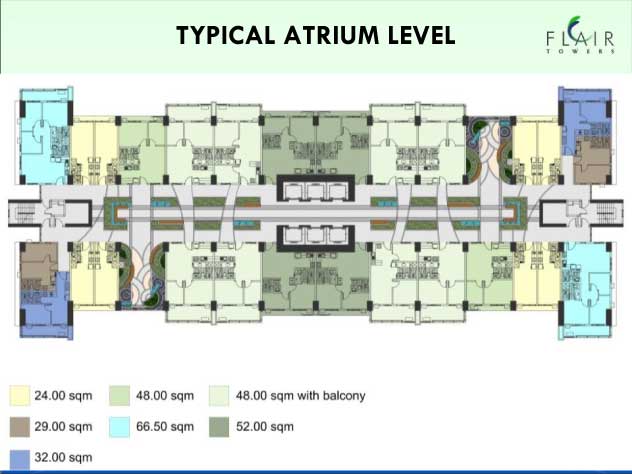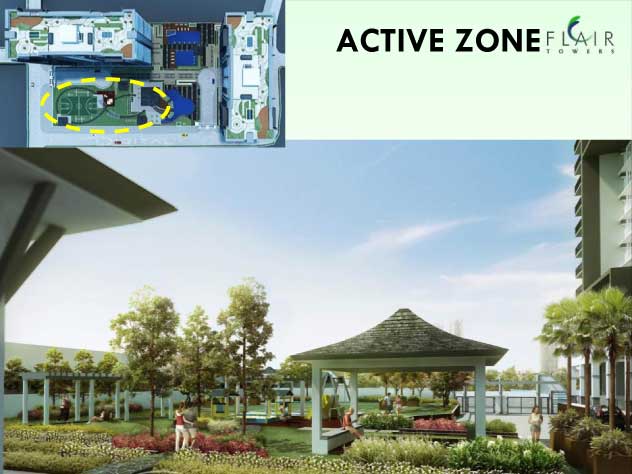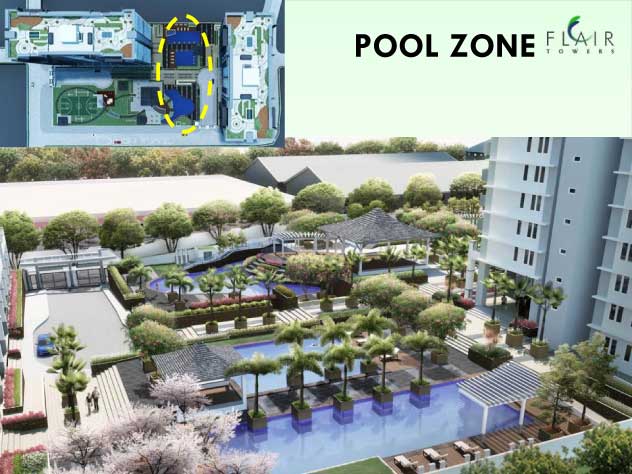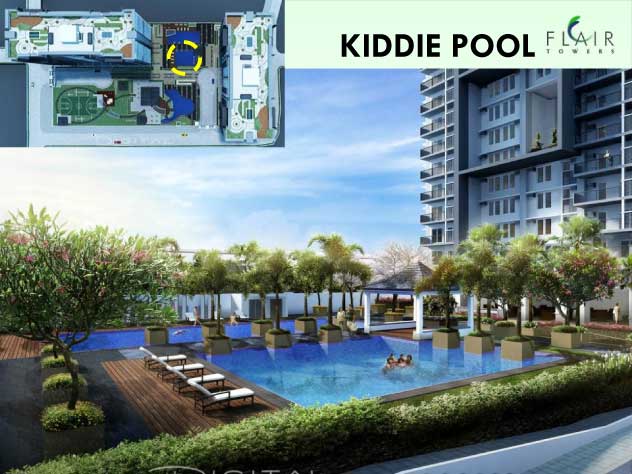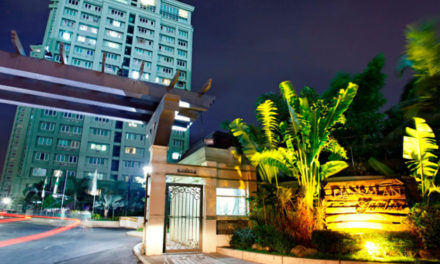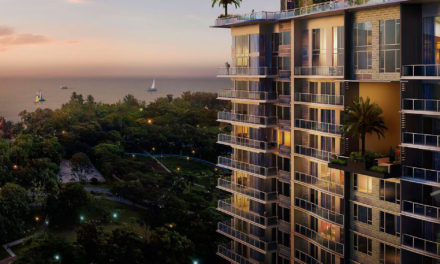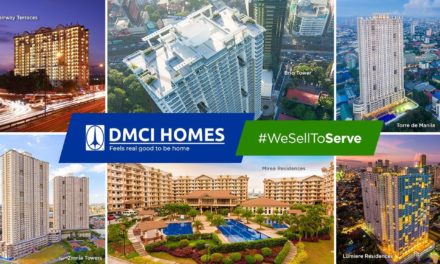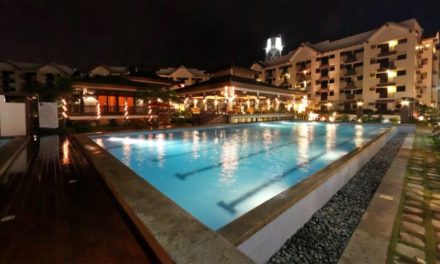FLAIR TOWERS MANDALUYONG by DMCI HOMES
Turnover 2014
Find the perfect combination of homey comfort and modern in city living only in Flair Towers. Developed with the typical urban family in mind, Flair Towers offers the seamless blend of resort-like and country-club living. With approximately 70% of its land area allotted to amenities and buildings infused with the Lumiventt design technology, be one of the few to experience first class cosmopolitan living right in the heart of the Mandaluyong CBD.
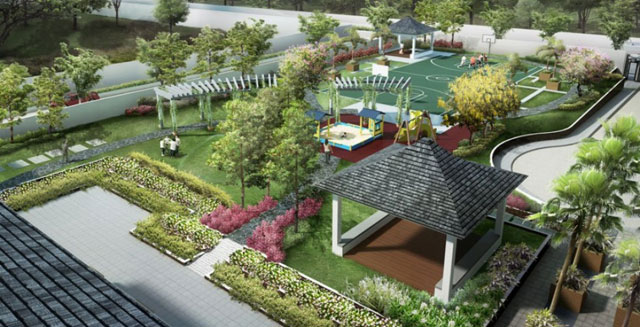
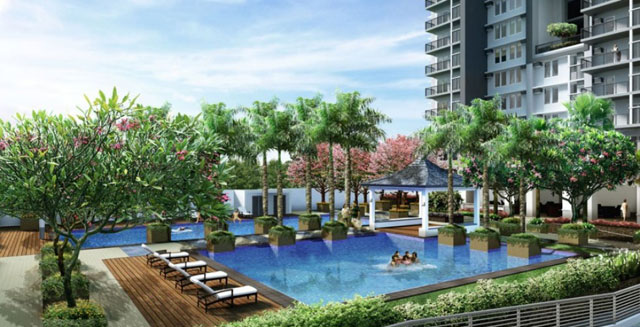
FLAIR TOWERS by DMCI Homes Reliance Mandaluying
South Tower – February 2014
North Tower – December 2014
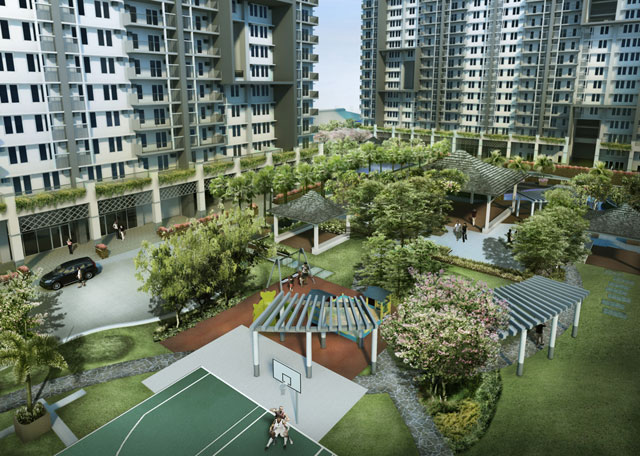
LOCATION MAP
The project is strategically located at Reliance corner Pines Street. It’s accessible from EDSA but still offers a haven for stress-free, noise free and clean air living.
Address:
Reliance corner Pines Street, Brgy Highway Hills, Mandaluyong City
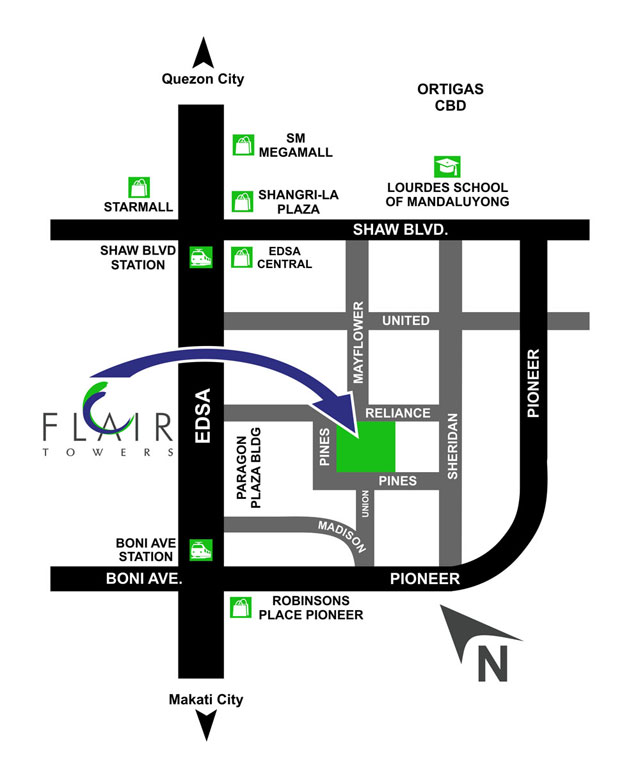
NEARBY ESTABLISHMENTS
With it’s strategic location, most of the major schools, hospitals and commercial centers are easily accessible
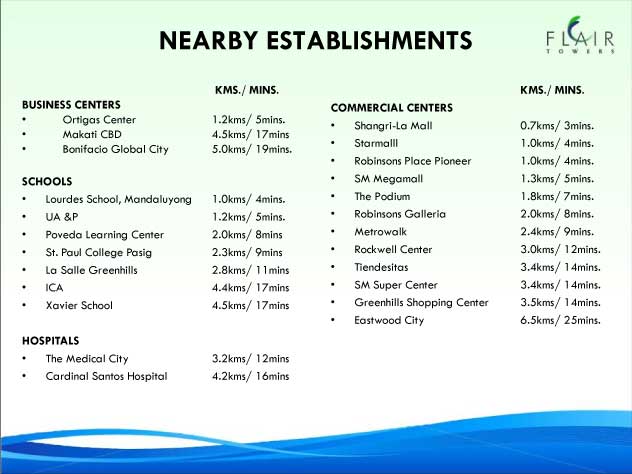
GREEN LIVING DESIGN TECHNOLOGY
The Building that breathes. With DMCI’s new Lumiventt technology, as you exit your unit, you will notice the soothing breeze circulation within the hallways
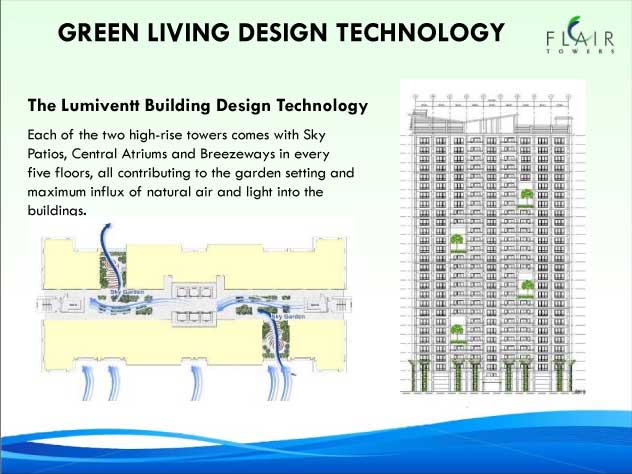
SITE DEVELOPMENT PLAN
As with other DMCI projects, majority of the land area is dedicated to amenities, parks, playgrounds, pools. Trees will adorn the central amenities area.
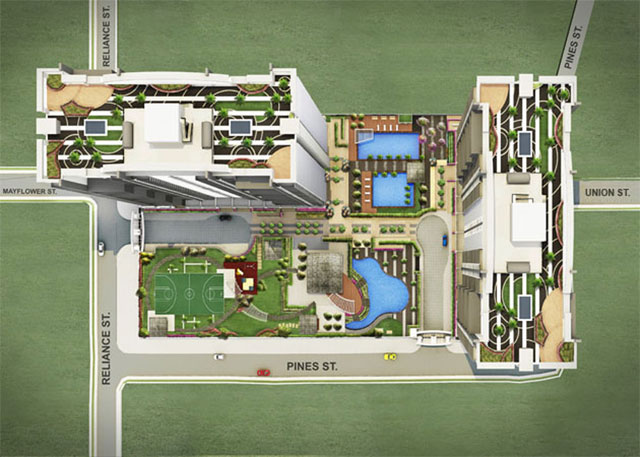
FLOOR PLANS
TYPICAL ATRIUM LEVEL
TYPICAL UPPER FLOORS
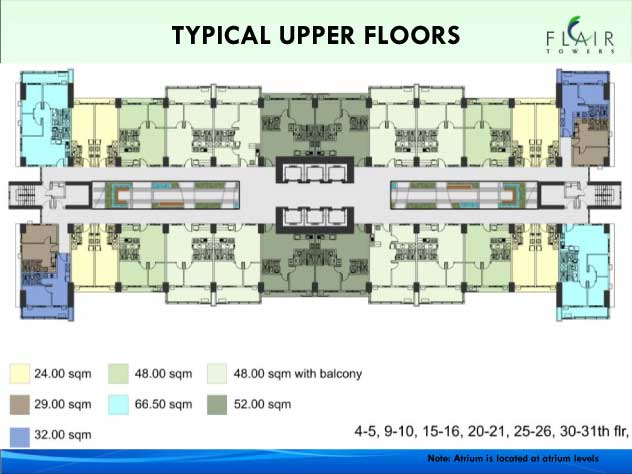
Note: Atrium is located at atrium levels
UNIT LAYOUTS AND COMPUTATIONS
[download id=”51″]
Studio UNIT 1.96M – 2.49M
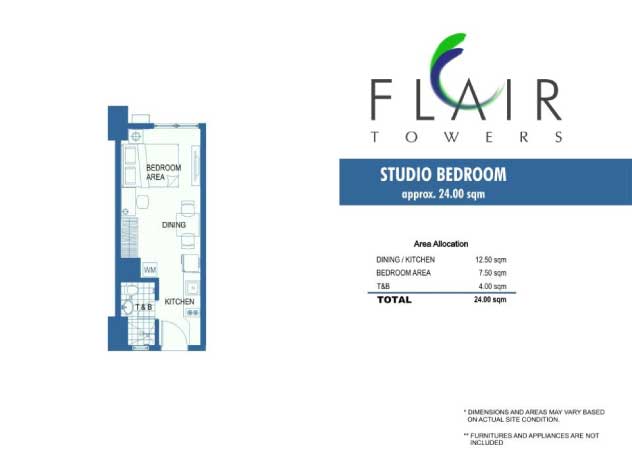
1 Bedroom A
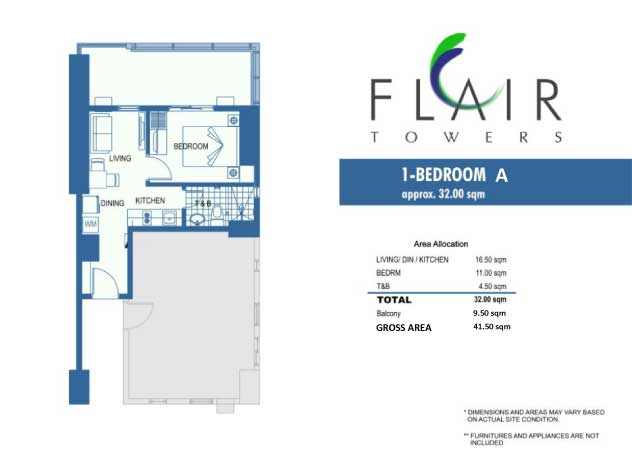
1 Bedroom B
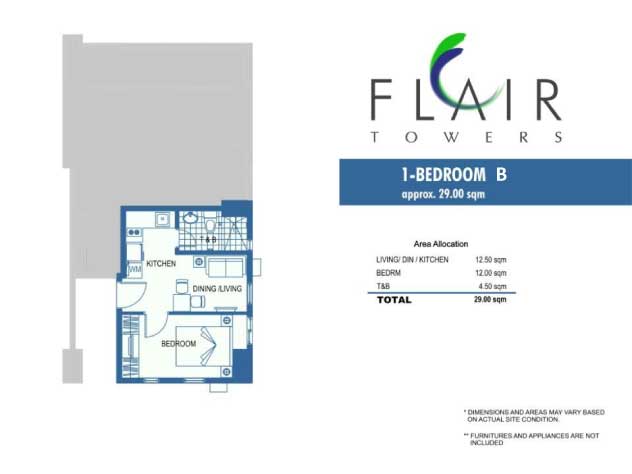
2 Bedroom A

2 Bedroom B
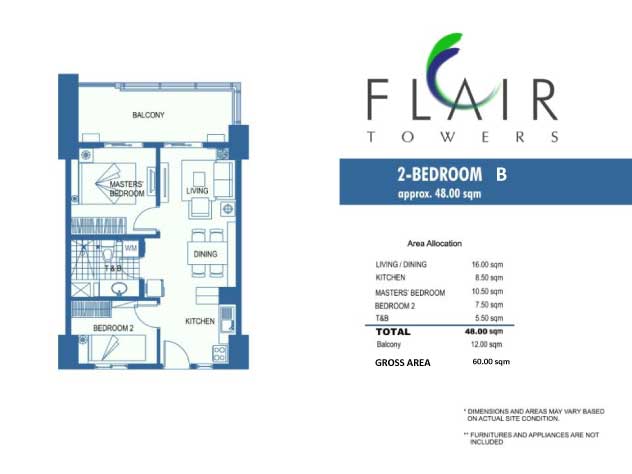
2 Bedroom Deluxe
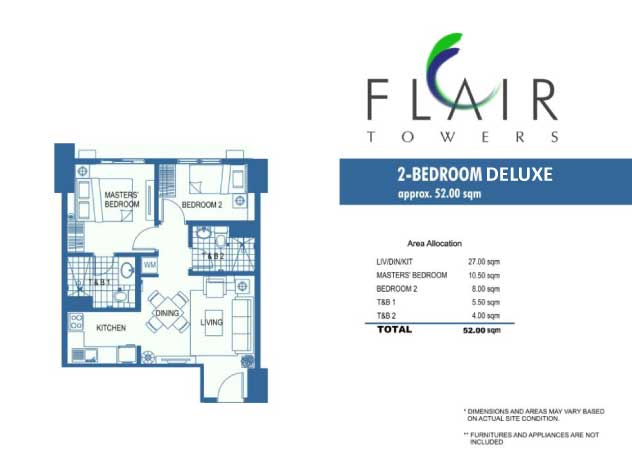
3 Bedroom
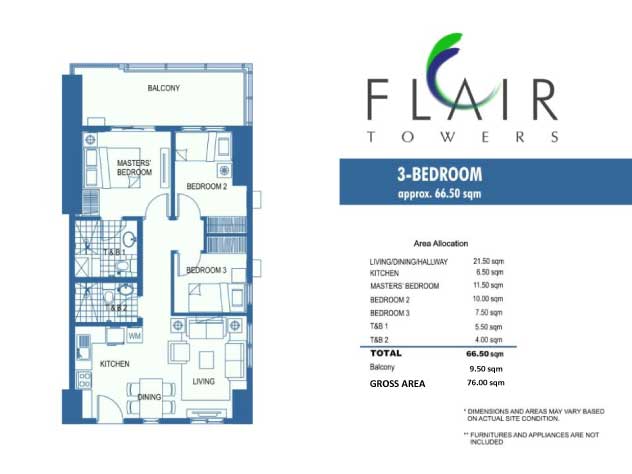
OUTDOOR AMENITIES CONCEPT
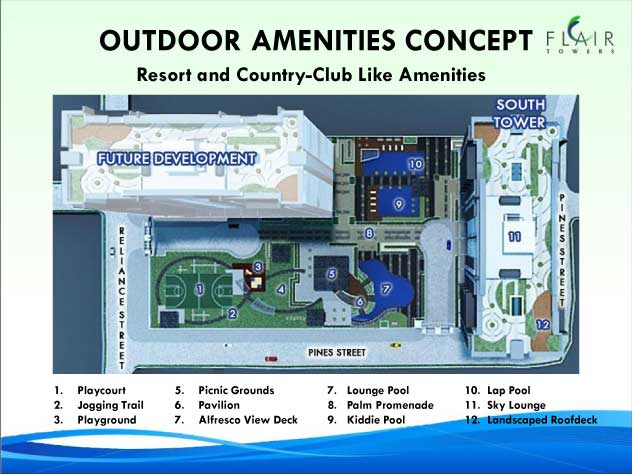
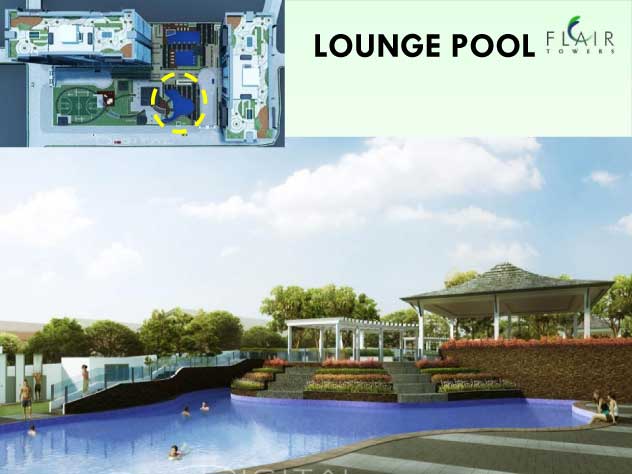
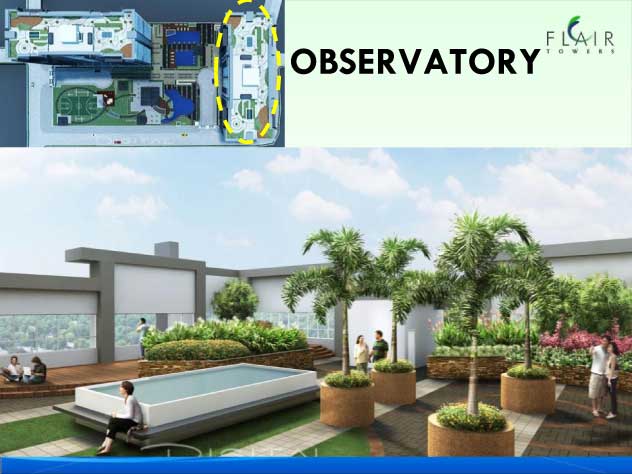
Contact Form Shortcode Error: Form 1 does not exist

