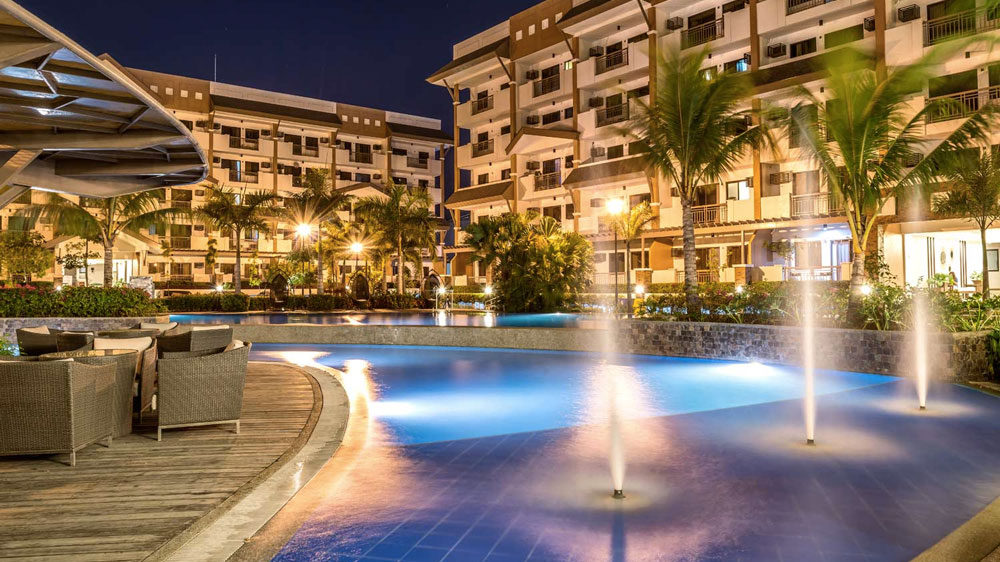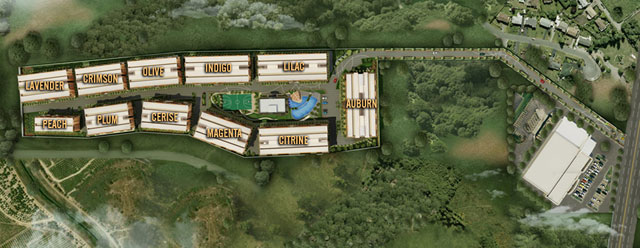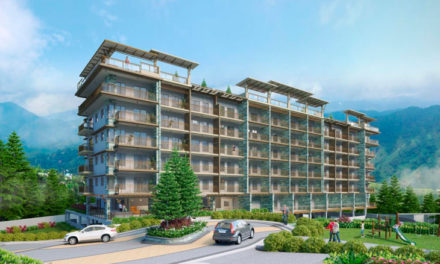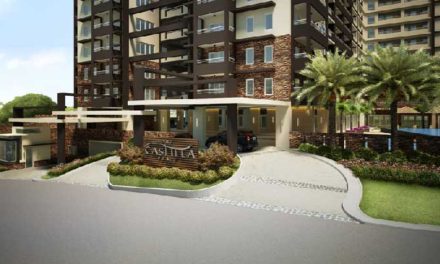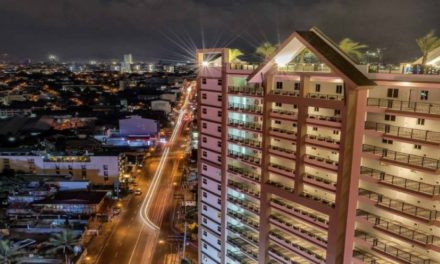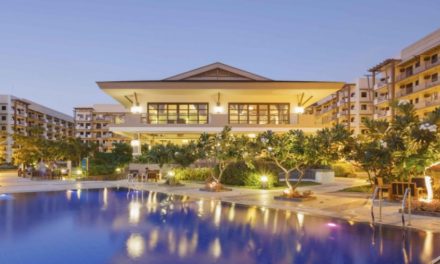SIENA PARK RESIDENCES PARANAQUE
Ready for Occupancy 2013
Siena Park Residences, a medium-density condominium village, sets the perfect dwelling for young growing families who aspire for an upgraded lifestyle away from the congested city highways yet providing easy access to these main roads that lead to business districts and places of work.
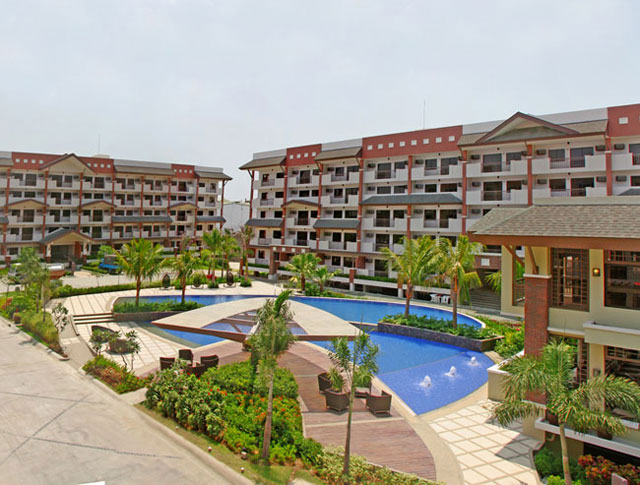
SIENA PARK RESIDENCES is another mid-rise resort condominium project released by DMCI Homes last October 2010. Â Located at West Service Rd.,
Bgy. Sun Valley, Bicutan, Parañaque, the project provides easy access to Education Institutions, Hospitals, Airport and Major Commercial Malls.
SIENA PARK Residences Video Presentation
Siena Park RESIDENCES
| Location | West Service Rd., Bgy. Sun Valley, Bicutan, Parañaque |
| Land Area | 3.1 Hectares (31,313.75 sqm.) |
| Type of Development | Medium-rise Residential development 11 medium rise buildings (5 floors),with lower ground floor parking Double row and single row type buildings |
| Unit Types | 2-BR and 3-BR units |
| Total Units | 985 units |
| Total Parking | 599 slots (Covered 525 slots, Street 74 slots) |
| Parking Ratio | 61% |
| Bldg Footprint | 36% |
| Open Space | 64% |
| Price Range | 2.0 M to 3.5 M (List price with VAT) |
Siena Park Residences Location Map
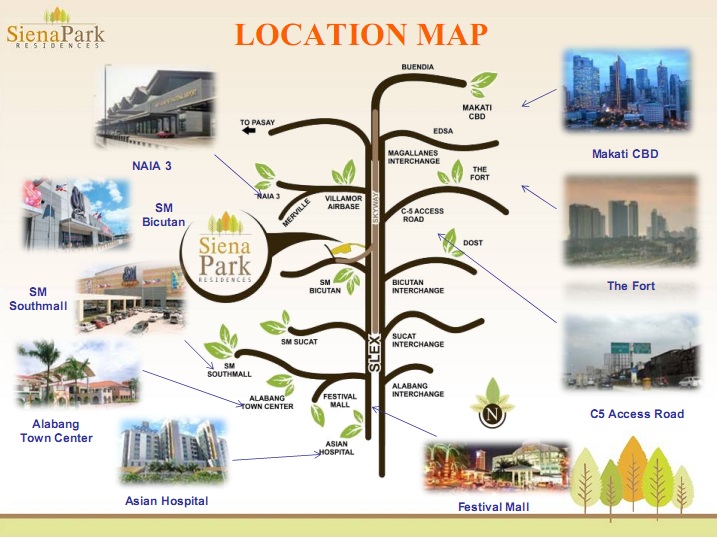
Directions on how to get to SIENA PARK Residences
From EDSA
Take EDSA hi-way south bound route, upon reaching Magallanes Interchange flyover, follow lane going to Nichols/SLEX. Drive straight and exit at the Merville tollgate / West Service Road. Drive straight towards Bicutan, Siena Park Residences gate is beside Toyota Bicutan Showroom.
From C5
Take C5 south bound route, climb C5 flyover going to SLEX southbound, then Exit to Bicutan, detour at SM Bicutan going to West Service road north bound, drive few meters turn left upon reaching Toyota Bicutan Showroom.
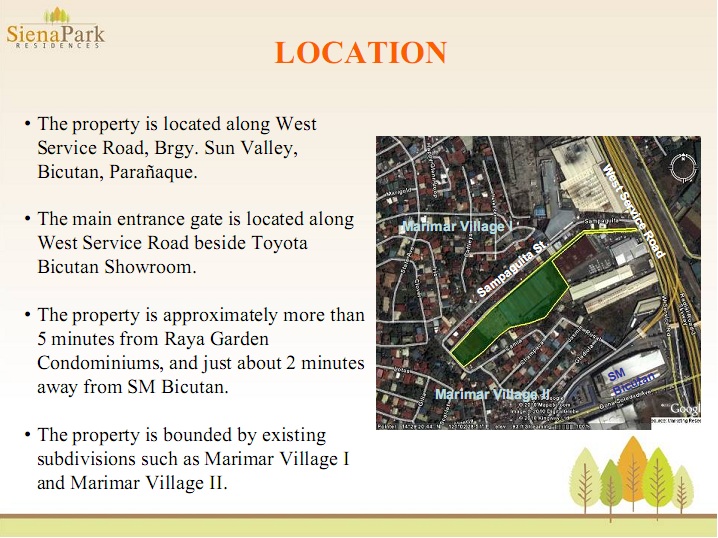
SITE DEVELOPMENT PLAN
UNIT FLOOR PLANS, PRICES AND COMPUTATIONS
I. REAR MID UNIT
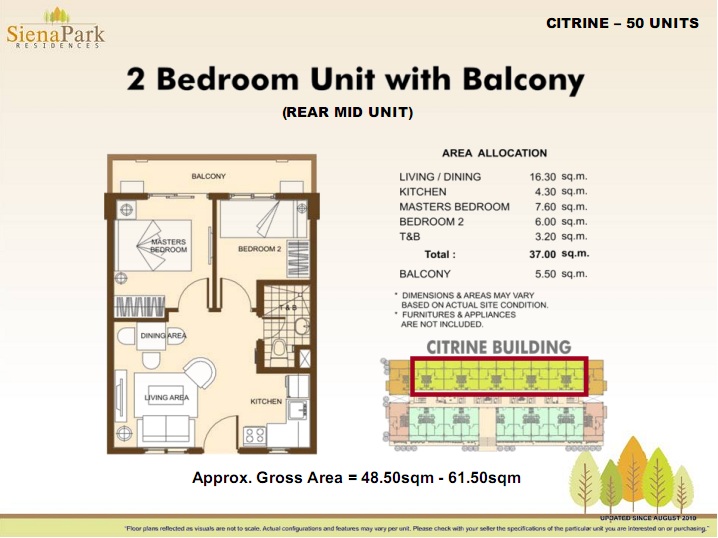
II. STANDARD MID UNIT
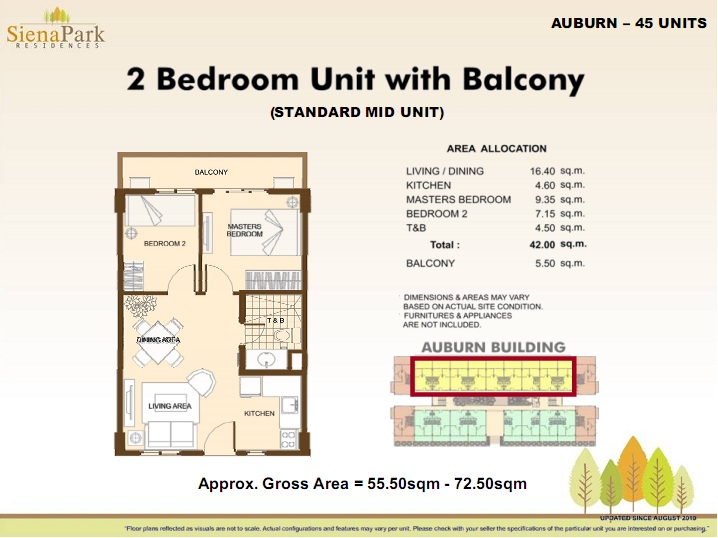
III. FRONT MID UNIT
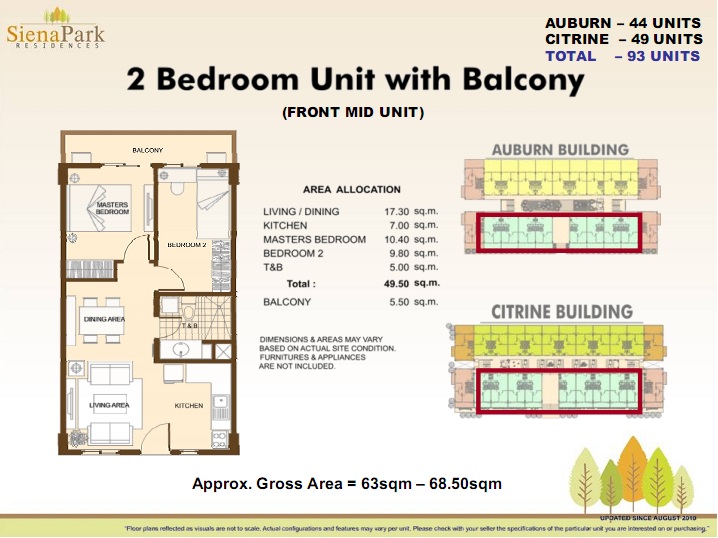
IV. REAR END UNIT
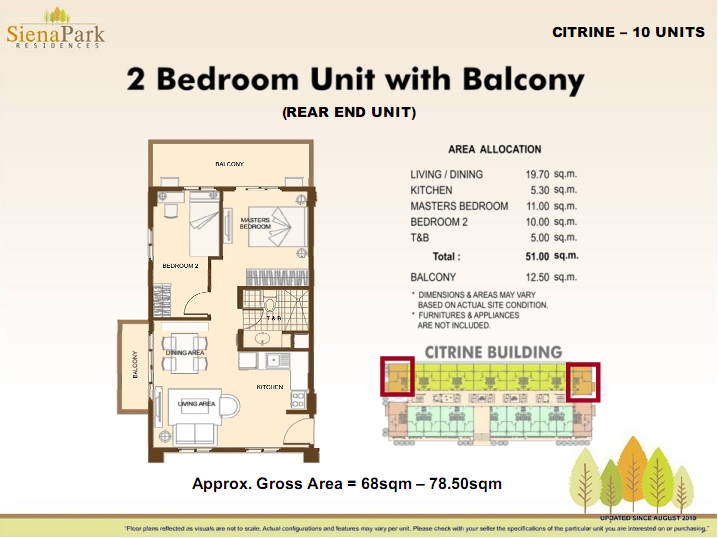
V. FRONT END and REAR END UNIT
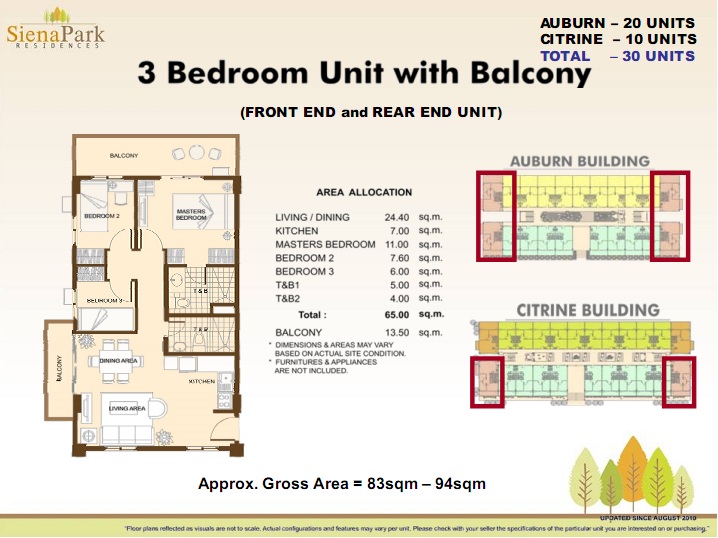
GRAND ENTRANCE CONCEPT
Entrance Gate
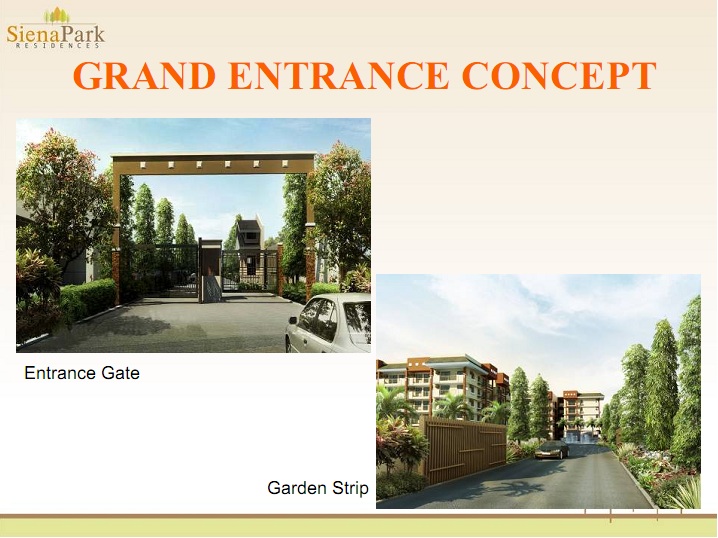
“A genuine tropical environment with verdant landscapes
and invigorating recreational amenitiesâ€
POOL AREA
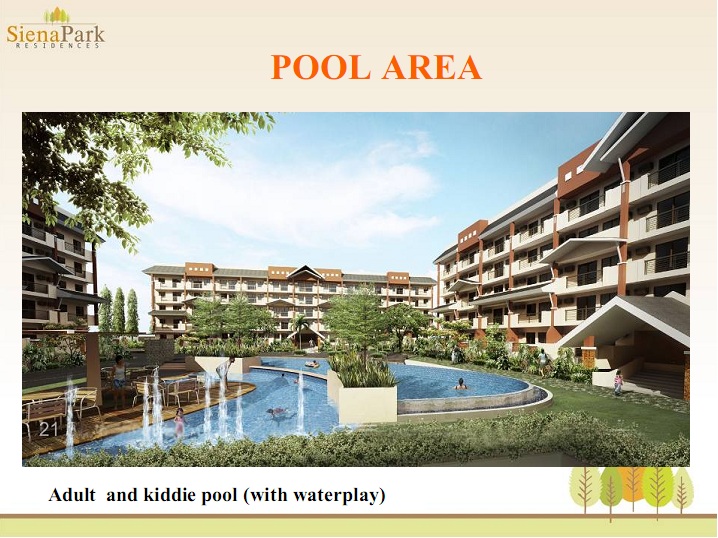
Adult  and kiddie pool (with waterplay)
CLUBHOUSE
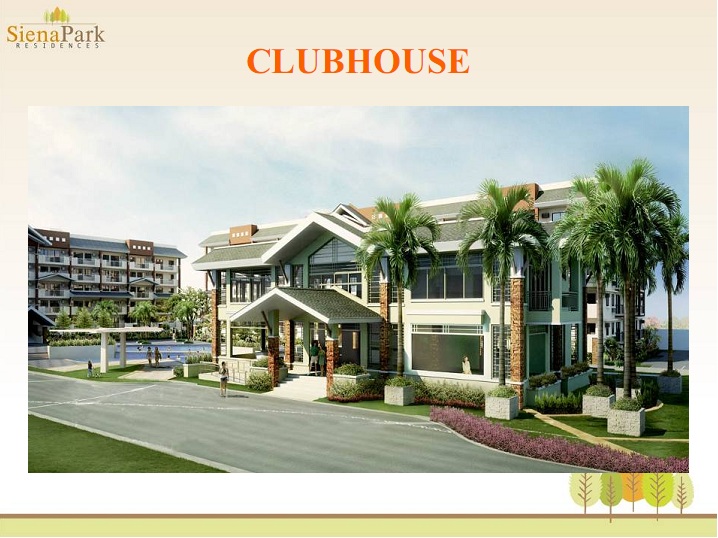
PLAY COURT
CLUBHOUSE Â FEATURES
LOUNGE AREA
MULTI-FUNCTION HALL
ENTERTAINMENT Â ROOM
FITNESS GYM
GAME ROOMÂ
CLUBHOUSE Â FACILITIES
Convenience Store
Water Refilling Station
Laundry and Pick up Station
LIST OF CLUBHOUSEÂ Â FACILITIES PER FLOOR LEVEL
LOWER GROUND Â Â Â Â Â Â Â Â UPPER GROUND Â Â Â Â Â Â Â SECOND FLOOR
LEVEL Â Â Â Â Â Â Â Â Â Â Â LEVEL
Game Room          Lounge Area         Fitness Gym
Entertainment Room      Meeting Room        Function Hall
Convenience Store
Laundry Pick-up Station
Water Refilling Station
BUILDING FACADE
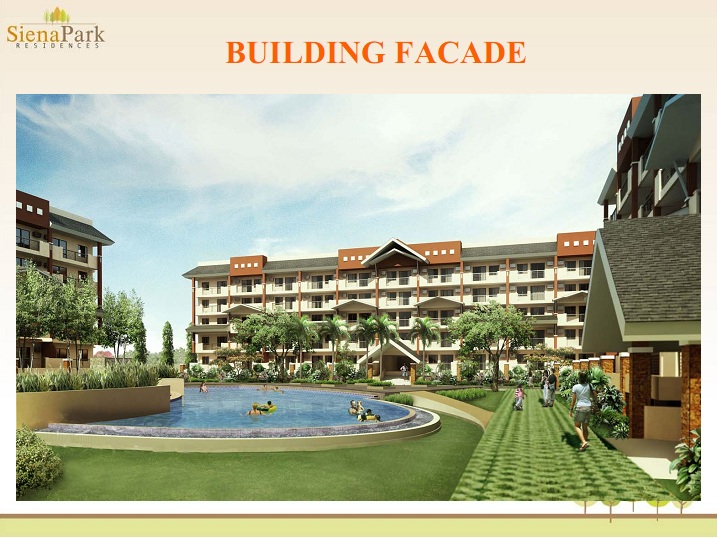
Single-loaded hallway design,
Scenic Elevator per Building and The Garden Atrium
Laundry Cages on the Balcony in all units
Roof Deck
Actual Photos
Clubhouse
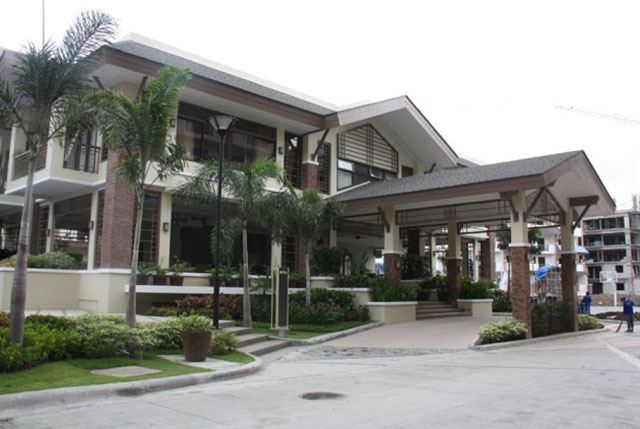
Auburn Building
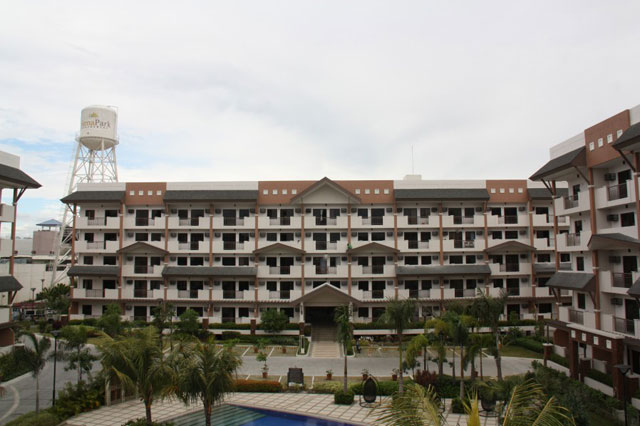
Cerise Building
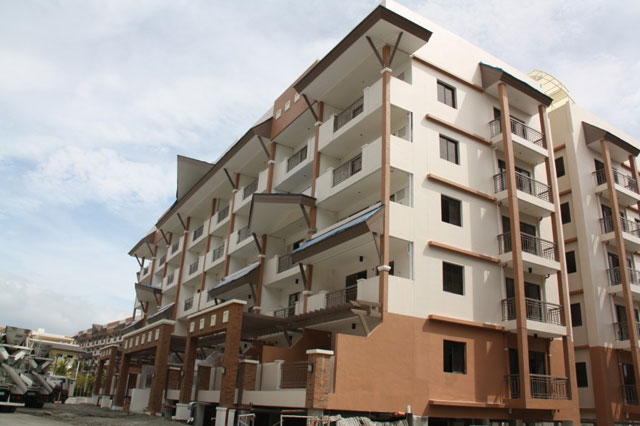
Citrine Building
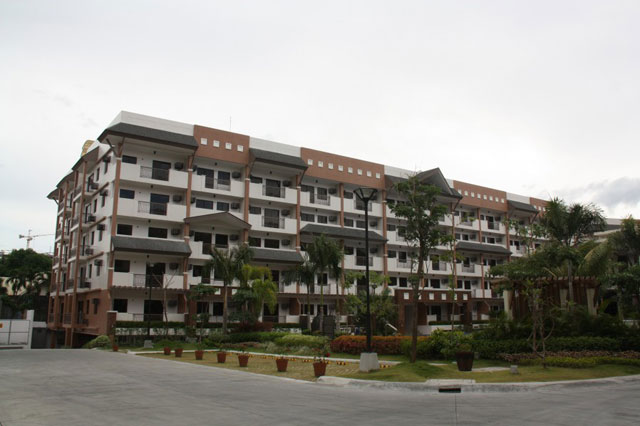
Lilac Building
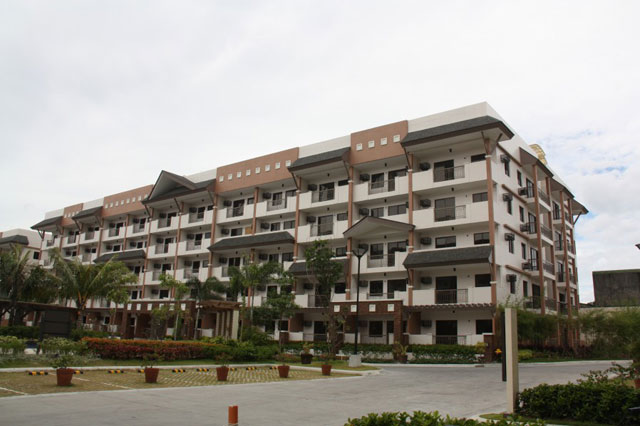
Magenta Building
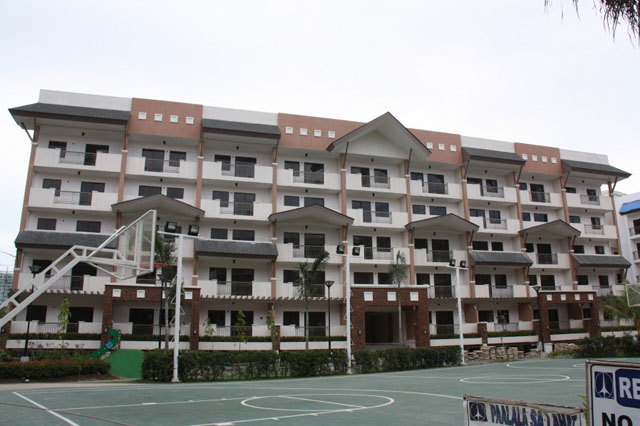
Indigo Building
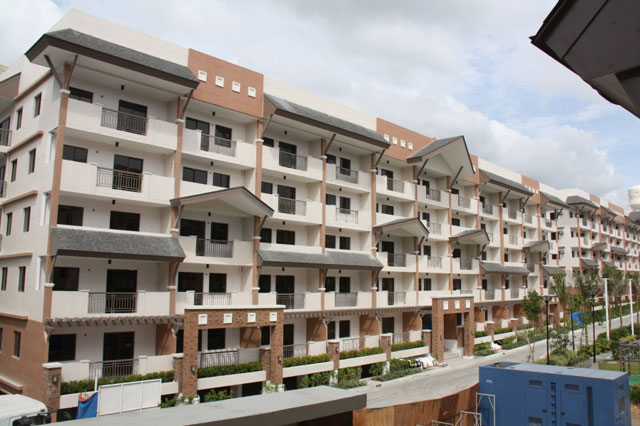
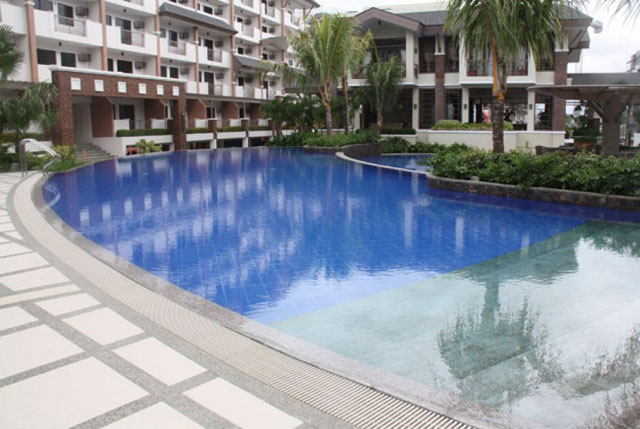
Contact Form Shortcode Error: Form 1 does not exist

