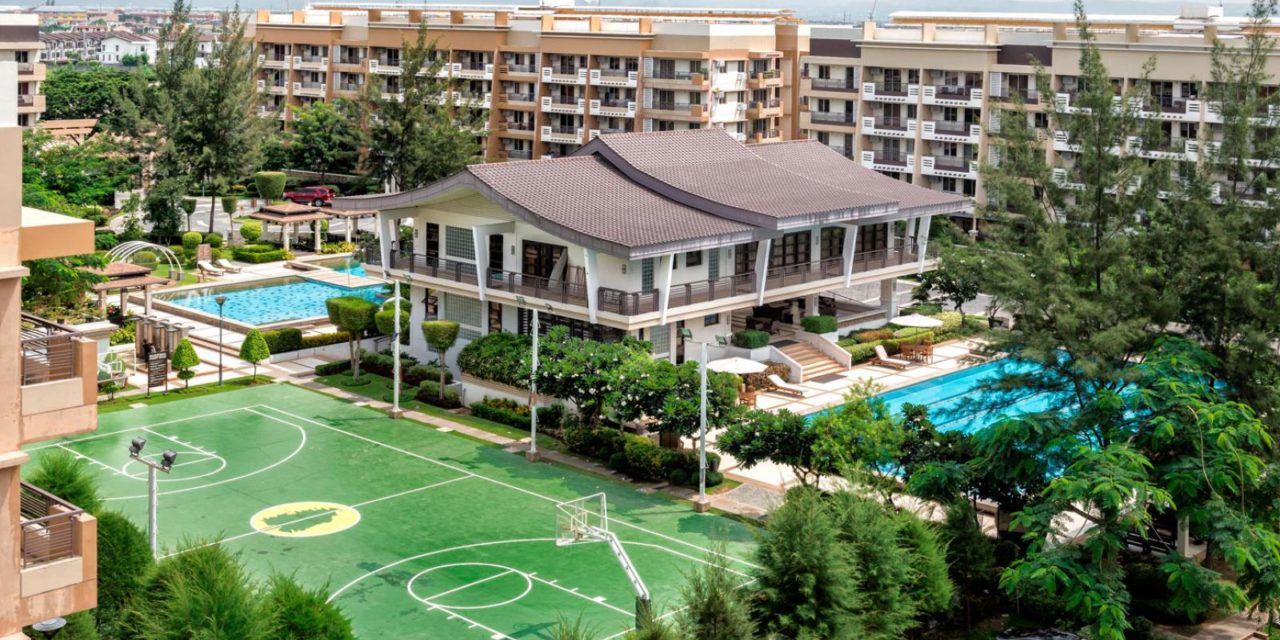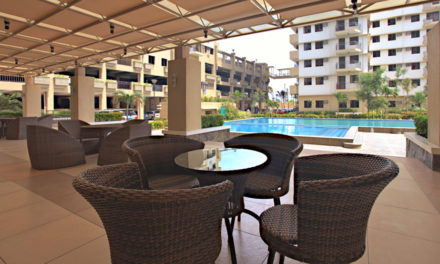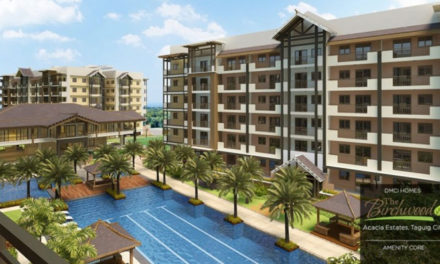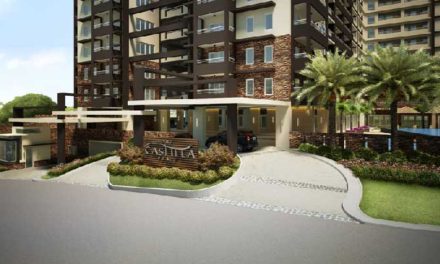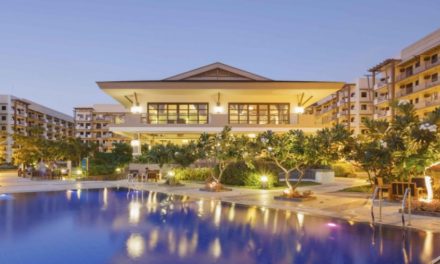Cedar Crest Condominium in Acacia Estates, Taguig City
Cedar Crest is a medium-rise Minimalist Residential Project in Taguig Township Central

LOCATION
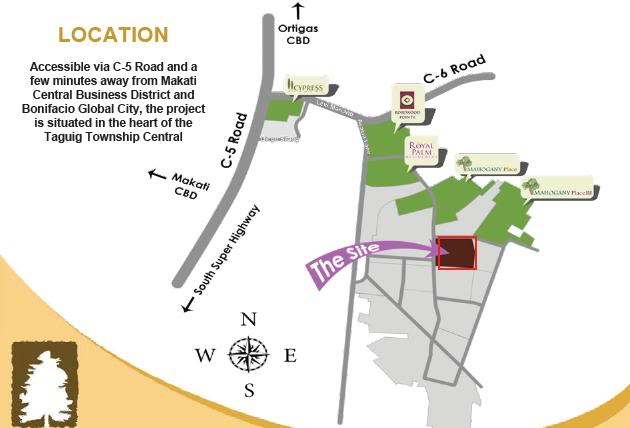
A Touch of Neo-Asian Minimalist Design (Architecture and Building Features)
Cedar Crest features a central amenity area with clubhouse that opens up to surrounding views and amenities, including multi-activity pools, children’s park & playground, walking & jogging trails, open spaces, gazebos, water features, and open-air play courts, as well as worry-free services and convenient facilities. All adds up to a residential haven conducive to family bonding and relaxation as well as individual contemplation and self-renewal.
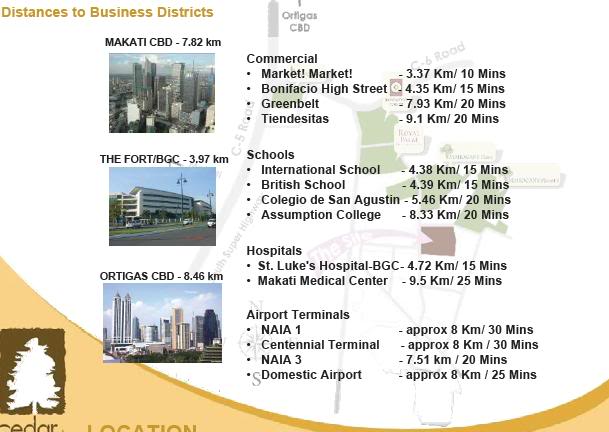
SITE DEVELOPMENT PLAN
- FENNEL BUILDING SEPTEMBER 2011
- HAWTHORN BUILDING NOVEMBER 2011
- LAVENDER BUILDING FEBRUARY 2012
- MALLOW BUILDING APRILÂ 2012
- PALMETTO BUILDING APRIL 2012
- TANGERINE MAY 2012
- ROSELLE MAY 2012
- MARIGOLD JULY 2012
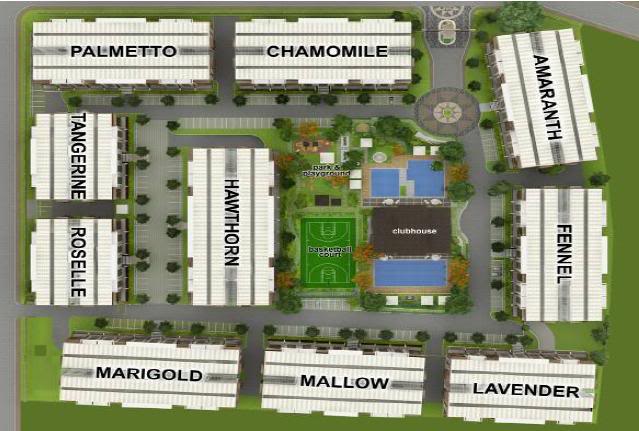
UNIT TYPES
2-Bedroom 60sqm Total Back Unit
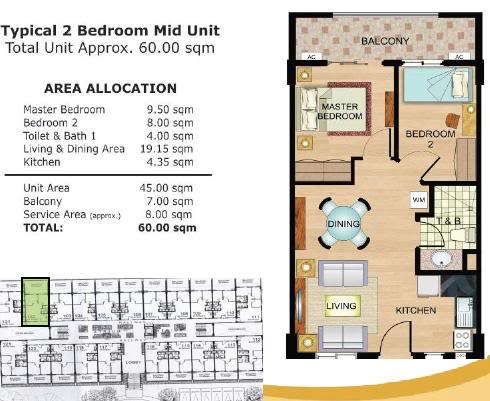
2-Bedroom Special 64.5sqm Total Front Unit

3-Bedroom 83sqm Total Back Unit
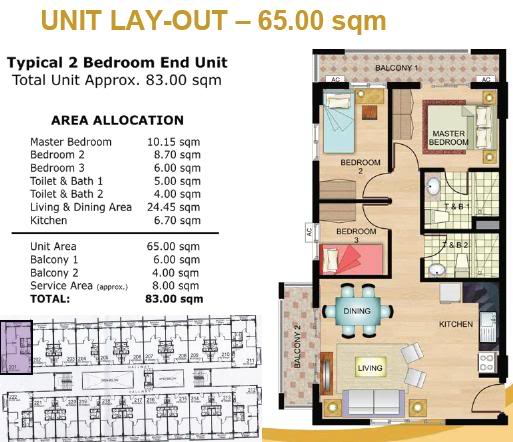
Provisions:
- Provision for window-type AC at Master’s Bedroom & Bedroom 2
- Provision for cable TV connection
- Provision for telephone line connection
- Provision for smoke detectors
- Provision for split-type air-con for inner units
Inclusions:
- Individual electric meters
- Individual mail boxes with keys
- Bedroom partitions
CONCEPTUAL PROPOSITIONS
- Blends modern Asian-inspired aesthetics and minimalist design philosophy, a residential haven that connotes simplicity, inner calm, and harmony.
- Adopts a design approach that meets the ideals of serene and private condo living with interiors that are soothing and easy on the eyes, unit layouts that are compact yet liveableand practical and surroundings filled with landscapes that truly refreshes, and calms the spirit.
- Features a verdant central amenity area with clubhouse that open up to surrounding views and multi-activity amenities, open spaces, and worry-free services and facilities.
- The project hopes to provide residents with a calm, relaxing, and inspiring home environment conducive to communion, discovery, and self-renewal.
CLUBHOUSE WITH FULL AMENITIES

VERDANT LANDSCAPING

IMPRESSIVE ENTRANCE GATE

DEVELOPMENT FEATURES
- Grand entrance•Electric perimeter fence
- Overhead water tank and cistern
- Garbage collection facilities
- Back-up generator
- WI-FI connectivity at the Clubhouse
- Water Station
- Convenience Store
- Laundry Station

BUILDING FEATURES
- Neo-Asian minimalist-inspired façade
- Themed receiving area at the upper ground floor
- Single-loaded, inside corridor design
- Landscaped atrium at the upper ground floor
- Covered parking at lower ground floor
- Service area at roof deck with provisions for individually metered water and electricity
- Fire alarm and fire hose cabinets along corridors
- Elevators in all buildings
- Fire exits at both wings
- Balcony in all units

